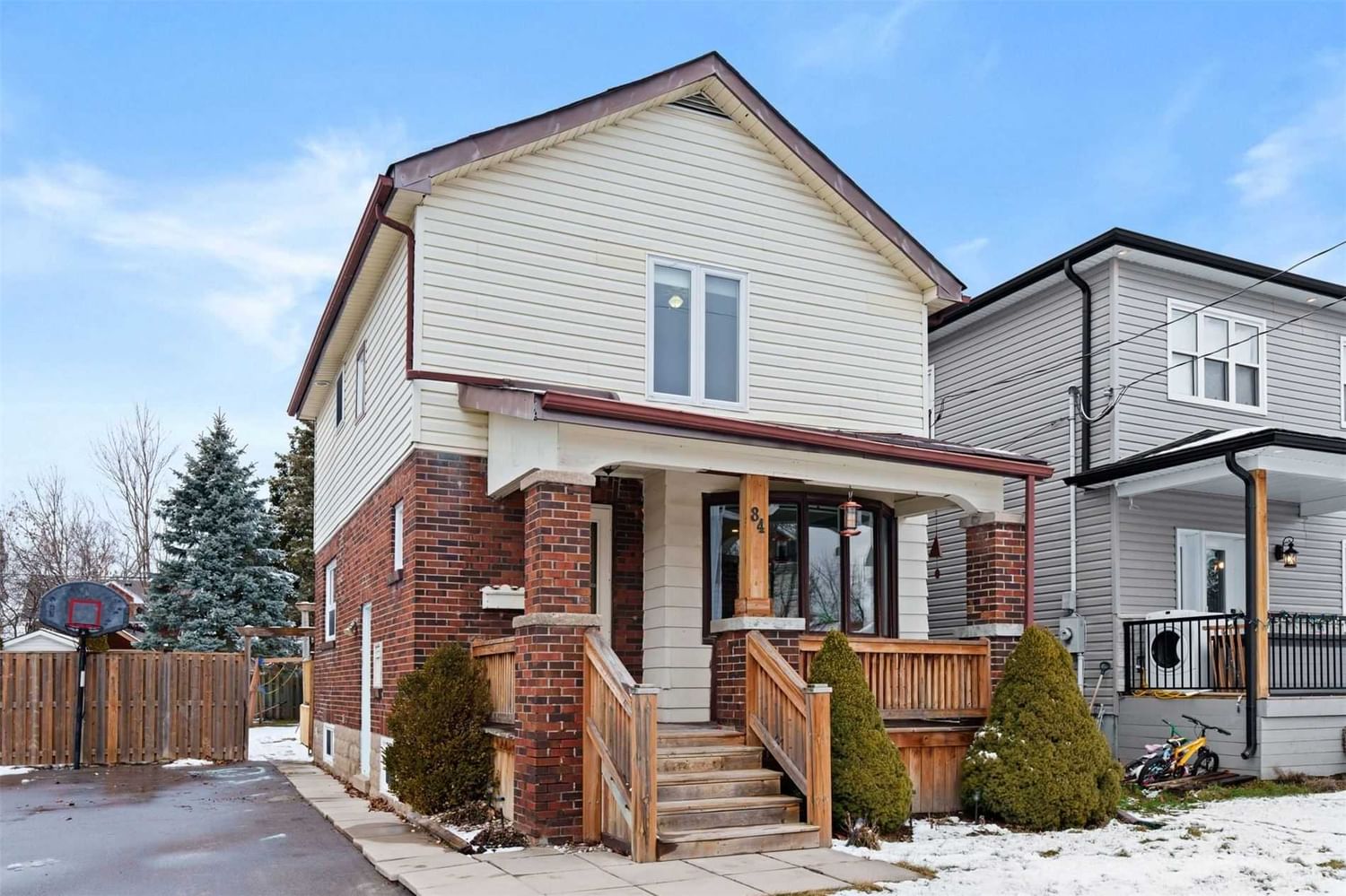$689,000
$***,***
3-Bed
2-Bath
Listed on 1/26/23
Listed by ROYAL LEPAGE TERREQUITY REALTY, BROKERAGE
Welcome To This Delightful Home Filled With Charm And Character. Located On A Quiet, Dead-End Street Ending At The Oshawa Golf Club. Situated On An Oversized, 50X129 Lot With Ample Parking And Backyard Space With Entertainer's Deck. Beautifully Upgraded, Open Concept Kitchen Makes This Home Great For Social Gatherings. Separate Entrance To The Finished Basement. Walking Distance To Alexandra Park, Hospital, Schools And More. Living Room Window And Siding Around It Are On Order, Roof (2009) Windows (Last 5 Years) Furnace (2010) Fridge, Stove, Built-In Microwave & Built-In Dishwasher (2020), Hardwood Flooring (Main Floor 2018)
E5880705
Detached, 2-Storey
6+1
3
2
6
Central Air
Finished, Sep Entrance
N
Brick, Vinyl Siding
Forced Air
Y
$3,632.22 (2022)
129.89x50.05 (Feet) - Irregular
